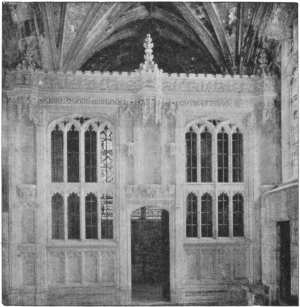 |
| Courtesy : Project Gutenburg |
"The Draper Chantry. This monument has occupied its present position only from 1791,—it previously stood in the north transept.
The east end of the south choir aisle is occupied by the chantry chapel of John Draper II., the last of the priors and titular bishop of Neapolis in Palestine, near the ancient Shechem in Samaria; it is dated 1529, and is formed by a screen of Caen stone stretching across the aisle. There is a central doorway with a depressed arch at the top, and canopied niches over it, and on either side are two transomed four-light unglazed windows under arches of the same character as that over the doorway; along the top of the screen runs a battlementedPiscina in the Draper Chantry.
Within the chantry, on the south wall, is a very beautiful piscina, the finest in the church. Just outside the screen is a square-headed doorway. Along the south wall of this aisle, as along the north wall of the corresponding north aisle, a stone bench-table runs. On the north side the panelled wall on which the Countess of Malmesbury's altar tomb stands is decorated with carvings of angels; the largest of these holds a shield with a death's-head. Farther to the west, beyond the steps leading down from the choir, is a Perpendicular chantry, known as the Harys chantry; it has open tracery above cusped panels, canopied niches, and a panelled bench table. Robert Harys was rector of Shrowston, and died in 1525; his rebus, a hare under the letter R, may be seen on the panels. On the opposite side of the aisle is the doorway leading into what is known as the sacristy. This is a thirteenth-century addition to the church, and is of irregular shape, as it is wedged in, as it were, between the apsidal chapel on the east side of the transept and the south wall of the choir aisle. In the south wall are triple sedilia with Purbeck shafts and foliated heads; in the north wall is a square opening or squint".